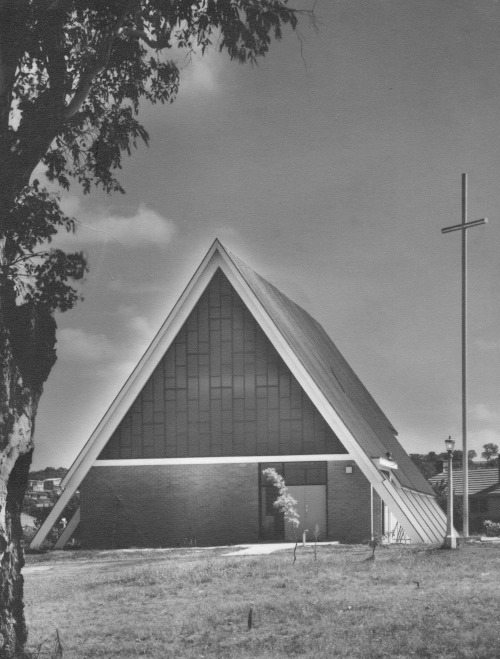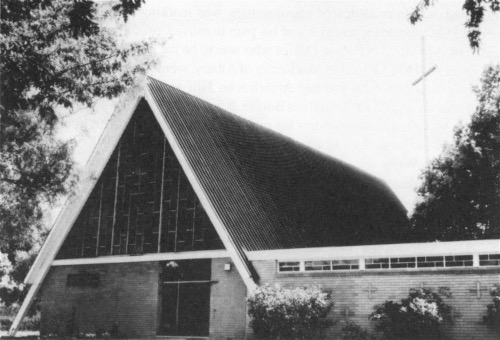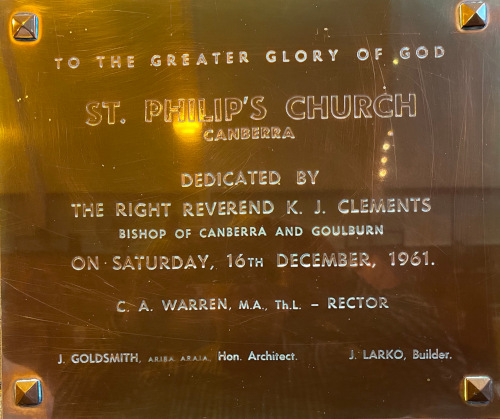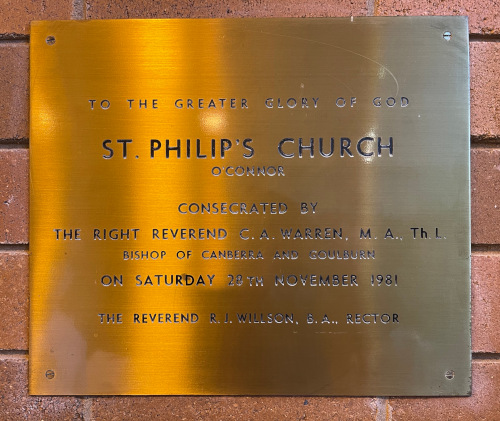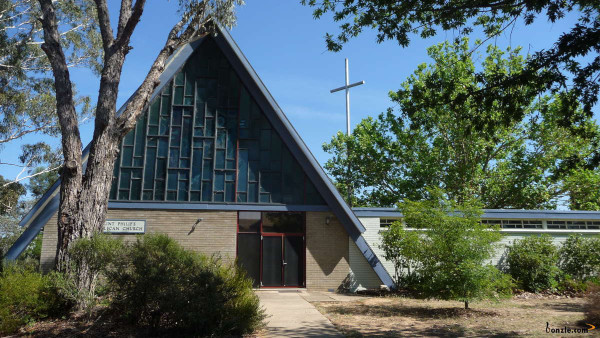The Church building
Design and construction
Initially a church-in-the-round was proposed. This gave way to the present A-frame, designed gratis by Mr John Goldsmith, a parishioner of St John's and Head of the Architects' Division of the National Capital Development Commission, and built by Mr J. Larko. The building is an outstanding example of the 1950s A-frame architectural style.
(Click the building photos to see larger versions.)
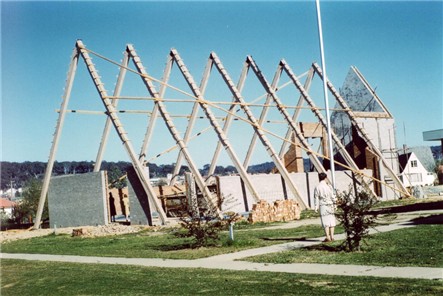
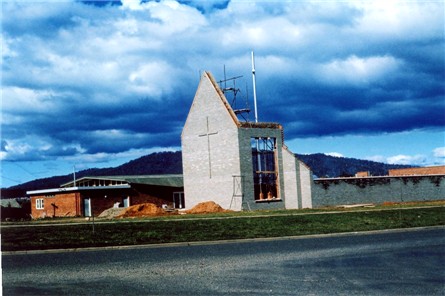
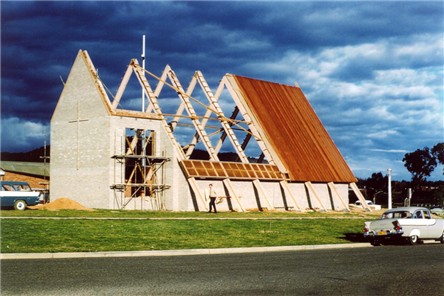
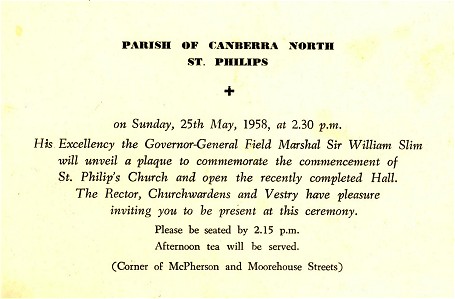
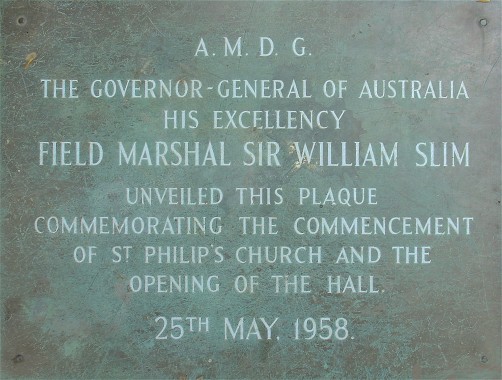
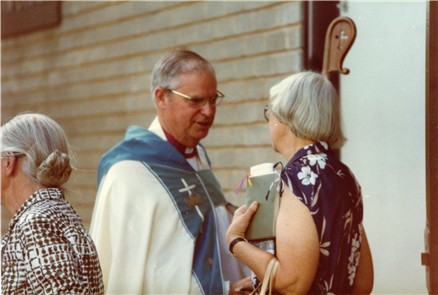 On 25th May 1958, the Governor-General Field Marshall Sir William Slim [Later Viscount Slim], KG, GCB, GCMG, GCVO, GBE, DSO, MC, unveiled the plaque at the foot of the cross in the courtyard to commemorate the start to the building of the church and the opening of the new hall.
On 25th May 1958, the Governor-General Field Marshall Sir William Slim [Later Viscount Slim], KG, GCB, GCMG, GCVO, GBE, DSO, MC, unveiled the plaque at the foot of the cross in the courtyard to commemorate the start to the building of the church and the opening of the new hall.
Dedication and consecration
The church building was dedicated in 1961 by the Rt Revd Kenneth Clements, Bishop of Canberra & Goulburn, and consecrated by the Rt Revd Cecil Warren on 28 November 1981. Here Bishop Warren is seen talking with Miss Rona Blanchard, parishioner and headmistress of Turner Infants School.
